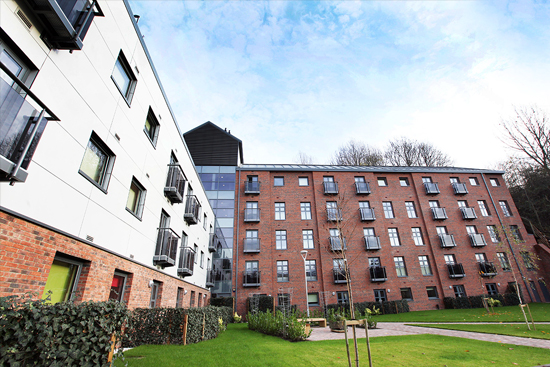RESIDENTIAL PROJECTS
Weavers Court, Alnwick
Client : ISOS Housing
Weavers Court located on the outskirts of Alnwick includes 58 one and two bedroom apartments for residents aged 55 and over with communal facilities including convenience shop, communal lounge, restaurant, coffee shop and hair salon. The scheme complies with the Lifetime Homes and Wheelchair Design Guide and uses HAPPI principles.
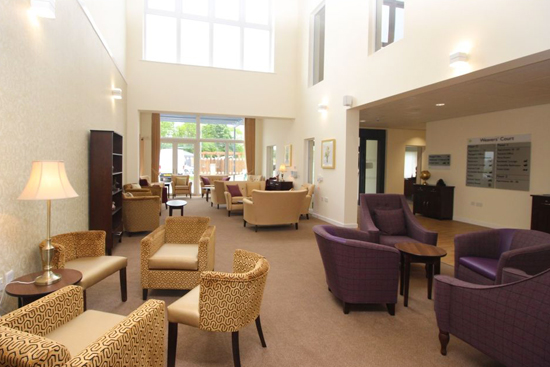
Supported Housing Facilities
Client : ISOS Housing
Fire Alarm and Emergency Lighting Systems
Humphrey M&E Consultants were proud to be appointed by ISOS Housing to work on a number of housing projects throughout the north east.
Replacement of the existing aged fire alarm systems for ISOS Housing at Waverly Lodge and Deuchar House – both unsupported housing for older people, based in Newcastle upon Tyne.
We also completed a similar design at County Mills in Hexham which also included intelligent, energy efficient communal lighting systems.
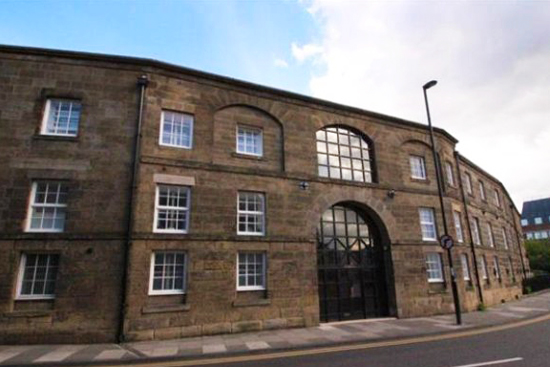

Elderly Housing Refurbishment – Pescott Court, Hexham
Client :
Humphrey M&E Consultants were engaged to provide mechanical and electrical services design duties at Pescott Court, Hexham.
The works consisted of the remodelling of an existing two storey apartment block of ten flats reducing the number of flats to eight. The mechanical works consisted of the complete stripping out of the existing mechanical installations within the existing flats. Modification and alteration of the existing incoming external NGN gas supplies and NWL water supplies, individual new heating systems, domestic hot and cold water systems, natural gas distributions, ventilation systems and heating controls in each apartment, required to match the new layout and alteration of the external services within the court yard to facilitate the installation of a new lift.
Similarly the electrical services design included extensive liaison with utility providers to facilitate the lift installation as well as design of modern, care based internal services to satisfy the needs of this particular client group.
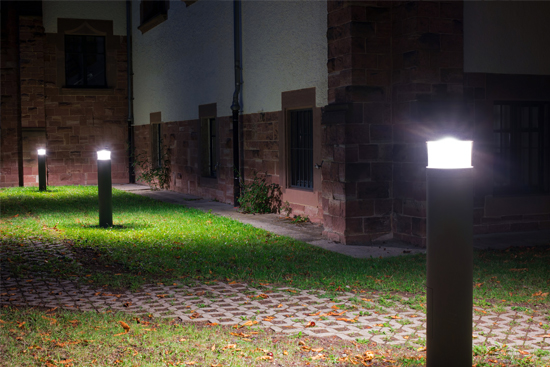

Various Housing Projects
Client : Kier North Tyneside
Humphrey M&E Consultants are pleased to be a part of North Tyneside Council’s drive to create homes that residents need – this includes families, elderly and vulnerable residents, first-time buyers and for those on low incomes.
Below a few of the projects Humphrey M&E Consultants have been involved with:
Longbenton respite centre and housing development – The £2m scheme, on the site of the demolished Somervyl Court sheltered housing accommodation, includes a six-bedroom respite care centre for adults with learning disabilities, a 4 bedroom bungalow as well as a terrace of seven two-bedroom affordable houses for rent.
The scheme to replace Chapelville Care Home, based in Seaton Burn with specialist ‘care based’ housing.
This included the design of the mechanical and electrical services including ventilation, heating systems, sprinkler systems external and emergency lighting, emergency call systems and renewable energy solutions.
9 New homes comprising 3 new bungalows and 6 apartments at Bude Court, Wallsend.
Humphrey M&E Consultants provided a sustainable design solution in accordance with Kier North Tyneside’s strict environmental policy.
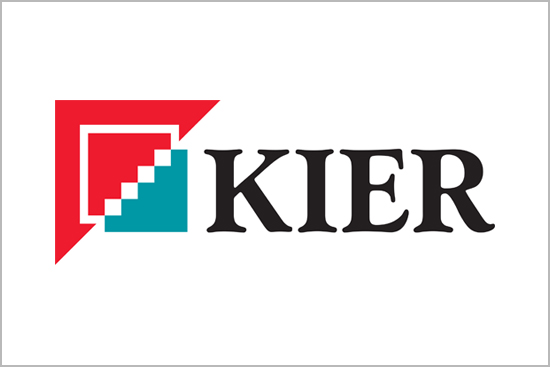

Farm View, Newcastle
Client : Tyne Housing
Tyne Housing Association Ltd has recently started to develop “general needs” housing and Farm View is the second scheme that Humphrey M&E Consultants have provided full M&E design duties from inception to handover.
Farm View is a 42 No. one bedroom apartment complex on Foundry Lane in the heart of the Ouseburn Valley, Newcastle upon Tyne.
The project employed energy efficient ventilation heat recovery units and hot water generated centrally via air source heat pumps to serve each apartment.
Further design features of the project include high specification internal and external CCTV monitoring, access control and energy efficient lighting systems as well as meeting the requirements of Secure by Design.
The first scheme, the Beavan Building was a 30 No. apartment refurbishment project in Byker which received an Inside Housing Sustainable Housing Award.
